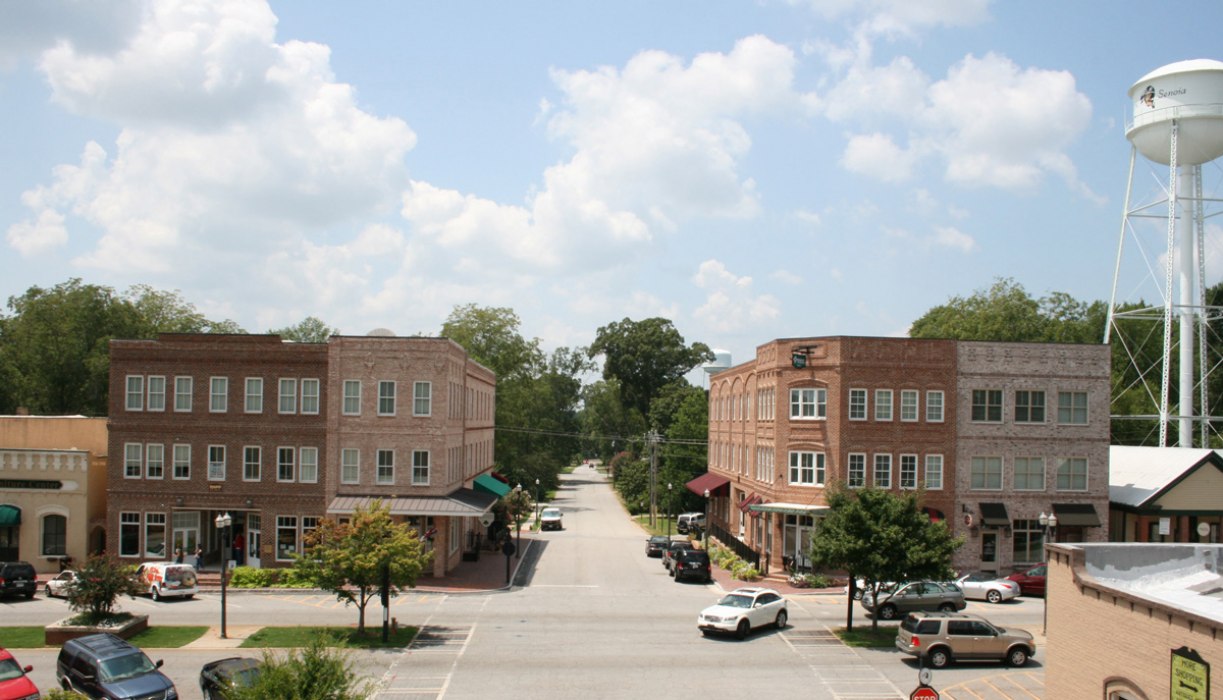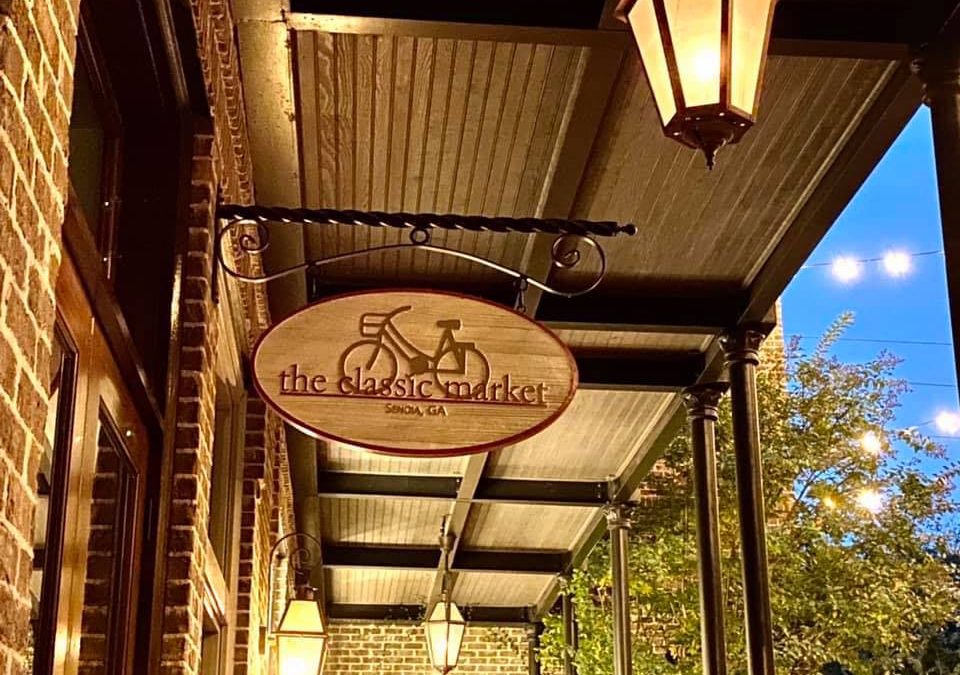Despite its small size, Senoia Georgia has managed to preserve its unique character through proactive steps by the City Planner. To capture and document this cherished history, the Historic Preservation Commission and Historical Concepts worked collaboratively to analyze the town’s architectural precedent and create sources of inspiration for future designers to ensure these elements of Senoia are firmly preserved.
Since 1826, Senoia, Georgia has been a charmingly small town situated only one hour south of Atlanta. It boasts a historic main street with examples of classic southern architecture and peaceful neighborhoods that have been carefully preserved. In 2005, the City Planner took proactive steps to protect the unique character of Senoia from the encroaching development spurred by its proximity to the city and the availability of undeveloped land. The Historic Preservation Commission and Downtown Development Authority worked in tandem with Historical Concepts to create a vision for Senoia’s future growth that would be compatible with its existing character. Over the next few years, Historical Concepts studied the town’s architectural precedent and patterns, both commercial and residential, and compiled a range of tools to support this vision.
Understanding the Architectural History of Senoia
The Historic Preservation Commission and Historical Concepts worked together to gain an understanding of Senoia’s architectural history. This was done by analyzing the town’s “building type” and “architectural style”. By studying the existing buildings in Senoia, they were able to identify common elements and characteristics that contributed to the town’s unique identity. This information was then used to create a Historic Precedent Analysis which could be used as a source of inspiration for current and future designers.
The resulting visual guide is a valuable tool for the citizens of Senoia, ensuring the continuity of the neighborhoods and buildings.

Utilizing Historical Concepts’ Historic District Design Guidelines
The city of Senoia is proud to have utilized Historical Concepts’ Historic District Design Guidelines as a tool for preserving the character of downtown. This illustrative regulatory document and accompanying ordinance enabled appropriate architectural responses to new construction within the historic district boundaries, including the revitalization of Main Street. With its variety of historic structures, such as brick storefronts and older wood-framed buildings, the corridor was already full of architectural diversity. However, the presence of vacant sites, particularly at the town’s main intersection, was addressed with proposed infill solutions documented by Historical Concepts. The resulting drawings have successfully inspired recent projects along Main Street, giving the city a visual representation of the desired architectural aesthetic.
Similarly, Seavy Street was also the recipient of Historical Concepts’ thoughtful design guidelines, which have been instrumental in the area’s revitalization.
Redeveloping a Historic Site
The Gin Property is a private development that adds to the historic character of Senoia. Located south of Main Street, this master-planned community offers a variety of housing options to create a multi-generational neighborhood. Previously occupied by a cotton gin and warehouses, this brownfield site was identified for redevelopment due to its prominent location as the terminating view down Main Street. The developers have embraced the history of the area, carefully restoring the existing structures while incorporating modern touches. This adaptive reuse has helped preserve the unique character and charm of the city, making The Gin Property a welcome addition to the district. Private developers have already made significant contributions to the revival of Main Street, making The Gin Property an attractive venture.
Historical Concepts was proud to develop the master plan and pattern book for this new neighborhood as well as create conceptual designs for multi-use buildings, lofts, and townhouses.
The Gin Property Townhouses feature 81 luxurious suites and a variety of amenities, including fine dining, a “speakeasy” basement bar, a wine room, event spaces, meeting rooms, roof terraces, a VIP lounge, a fitness area, and small commercial spaces. This boutique hotel combines small-town charm with modern sophistication to create an unforgettable experience for visitors to the area.
Senoia’s dedication to preserving the unique character of their town is commendable and must be celebrated. Through the Historic Preservation Commission, Downtown Development Authority, and Historical Concepts’ collaboration, they have fulfilled an important vision that brings protection and continuity to Senoia. The Historic Precedent Analysis they conducted has created a valuable tool that designers can use for external and internal plans for commercial and residential buildings in Senoia. This incredible commitment to their building style and architecture, combined with the heart and passion that the citizens of Senoia have for their small town, secures Senoia’s lasting future.






